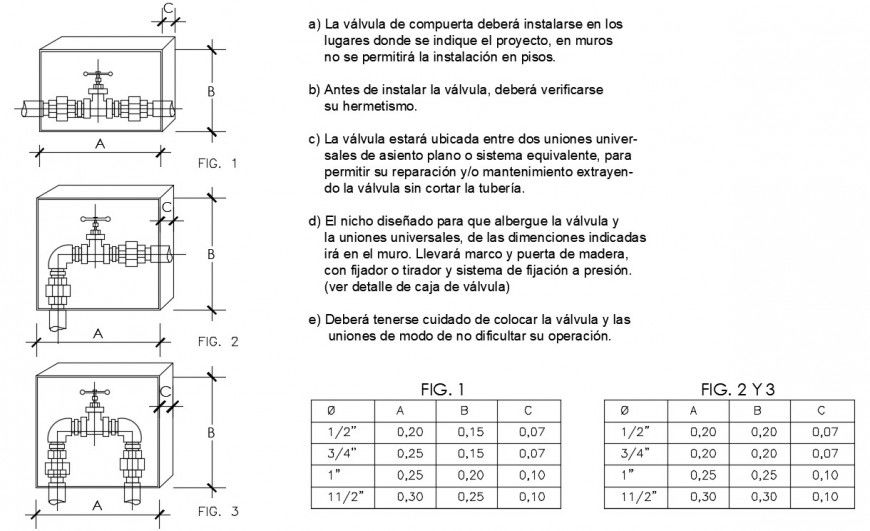Various plumbing blocks CAD drawings details 2d view dwg file
Description
Various plumbing blocks CAD drawings details 2d view dwg file that shows valve detaisl with tap faucets details and plumbing pipe brackets joints connections details.
File Type:
DWG
File Size:
—
Category::
Dwg Cad Blocks
Sub Category::
Autocad Plumbing Fixture Blocks
type:
Gold
Uploaded by:
Eiz
Luna
